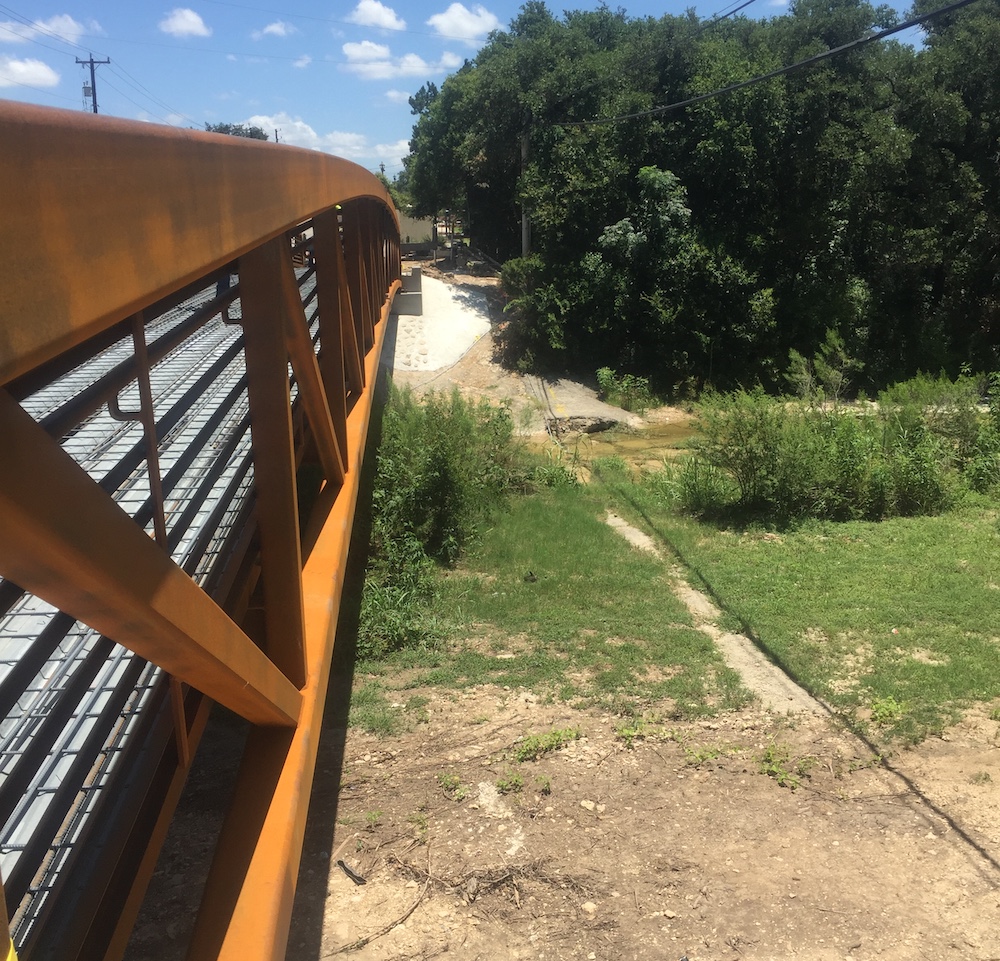United Therapeutics Biotech Facility
Ardurra provided civil and structural design services for this grass roots Biotech facility. The two-story, 200,000 SF facility incorporates production, packaging and warehouse operations, research and development labs, and general administrative offices. A circular 150-seat auditorium and an elliptical front entrance were designed as rigid frames using structural tube shapes with welded connections. The building cladding consisted of metal panels, glass curtain walls, and "spider" glass systems. The structural design included support of equipment vital to the production process.
Civil engineering design services for the 35-acre site development included site layout, grading, erosion control, stormwater management, water and sewer utilities, and assistance with critical permitting efforts. Planned future additions were considered during the design and layout of the site to allow for a smooth and efficient expansion. Stormwater regulations were satisfied by designing two detention basins for management of runoff. The stormwater system was also designed for future build-out of the site in order to reduce future permit modifications. Existing intermittent streams and FEMA floodplains on-site had to be considered in the design.




